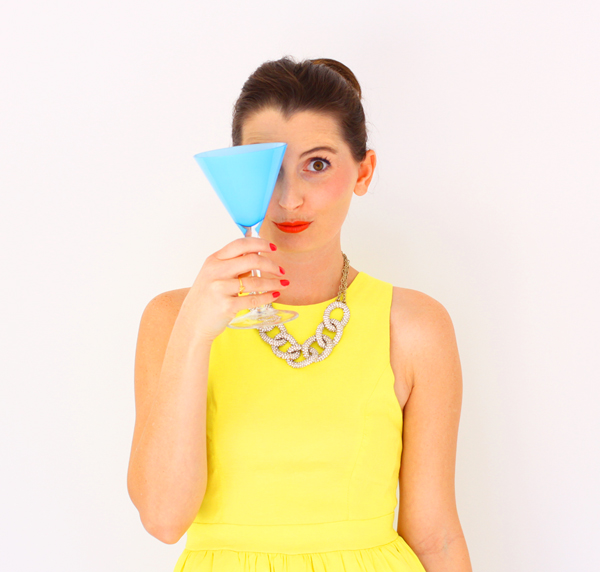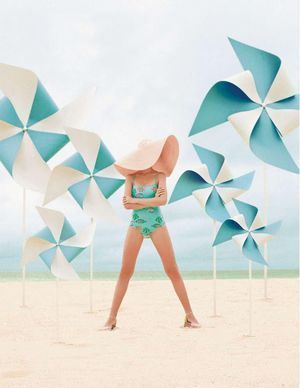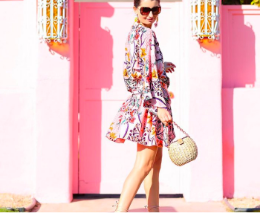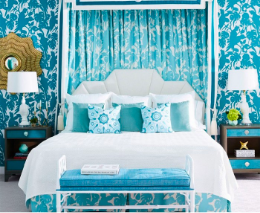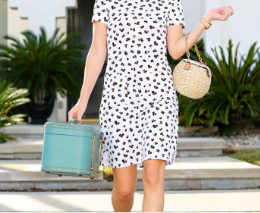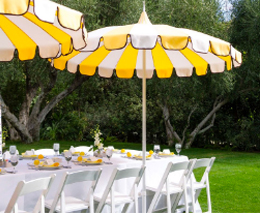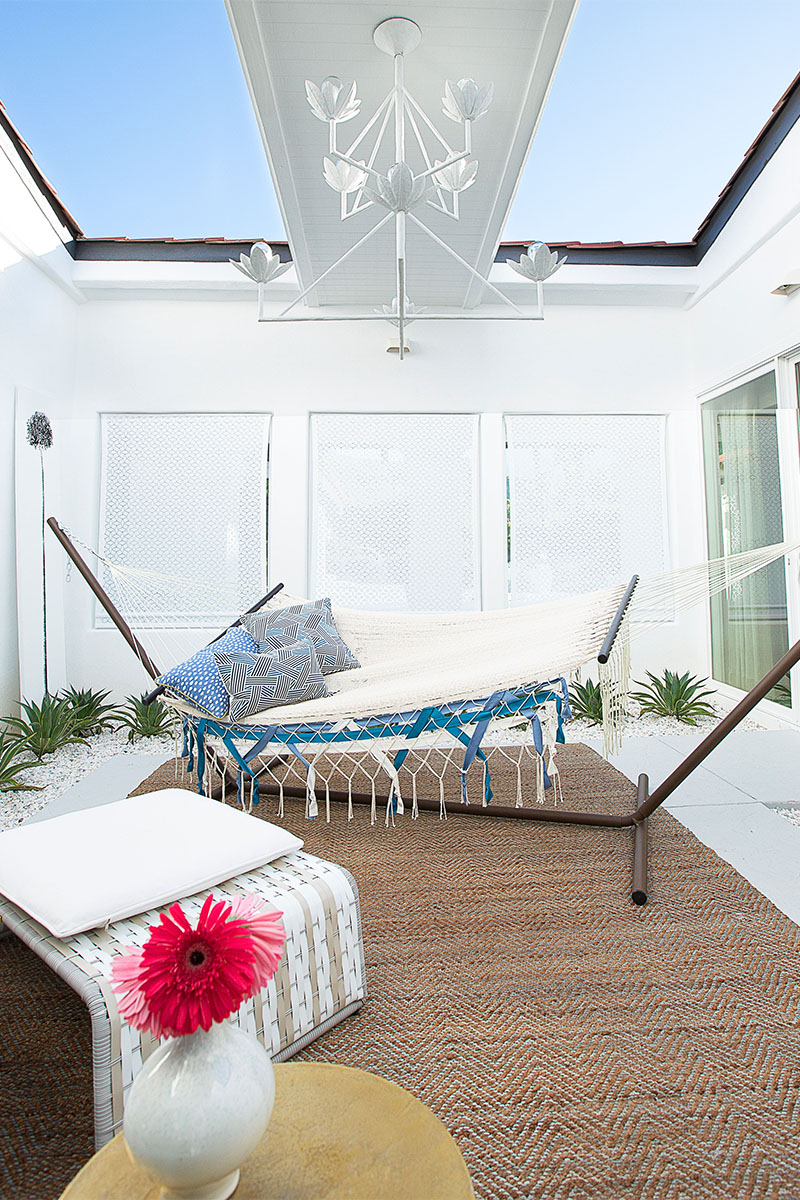
Happy Monday, friends! I was going through old photos for a few projects I’m working on and came across a bunch of unpublished photos of our house renovation. Thought I’d share them, in case you’re in a decorating mood.
A heads up for anyone new: Our house was selected as the Modernism Week Showhouse in 2017 (a.k.a. The Christopher Kennedy Compound).
Here are the before photos from when we bought the house in 2016. And here below are the after photos once the 20+ amazing designers worked their magic!
You can also see more photos from when our home, which we affectionately call Villa Golightly, was published in Traditional Home magazine here.
You can view them on their website here: our home published in Traditional Home magazine!
Unpublished House Photos
Above photo: This is the Atrium designed by Cynthia Spence.
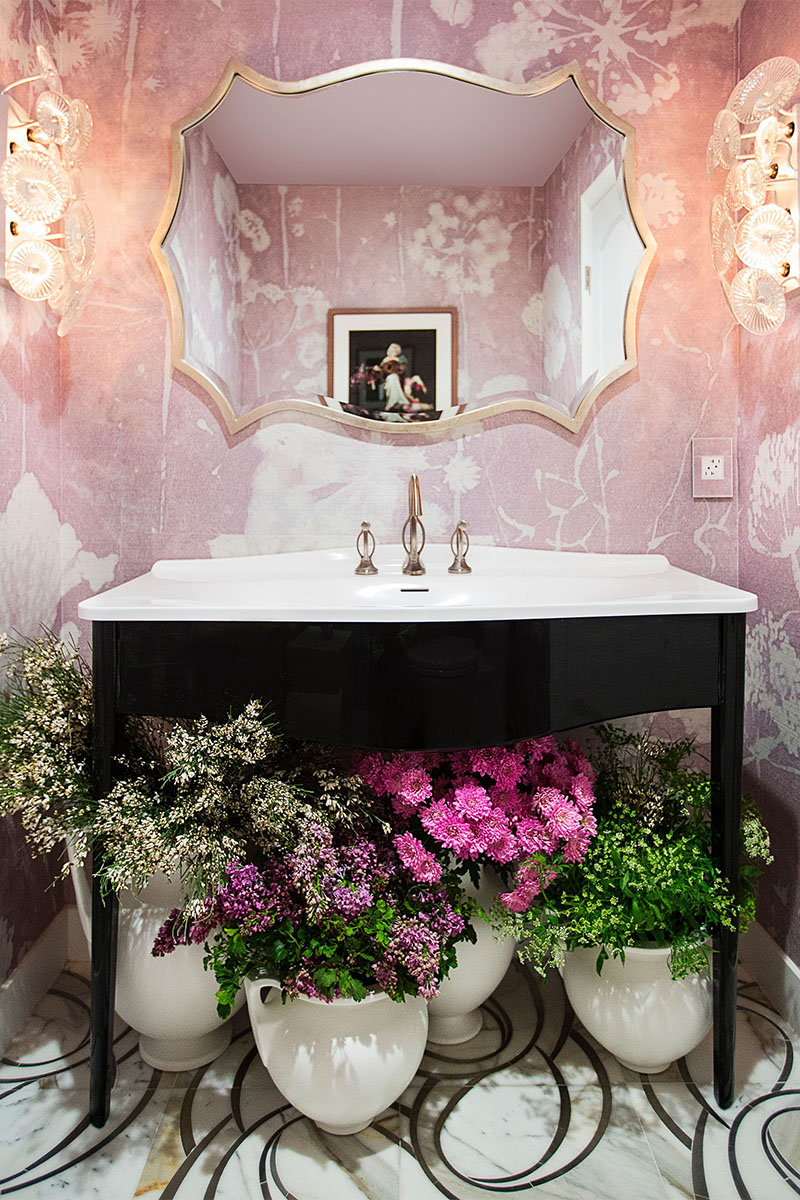
This is our Powder Room designed by Keith Fortner for Christopher Kennedy Design. Gah – I love it so!
I love the nod to Hollywood Regency with the lacquered vanity, floral lights, Phillip Jeffries wallpaper and that show-stopping AlysEdwards tile. Isn’t that stainless steel inlay incredible?
Also, you can catch in the reflection of the mirror a portrait of Marilyn Monroe shot by Milton Greene.
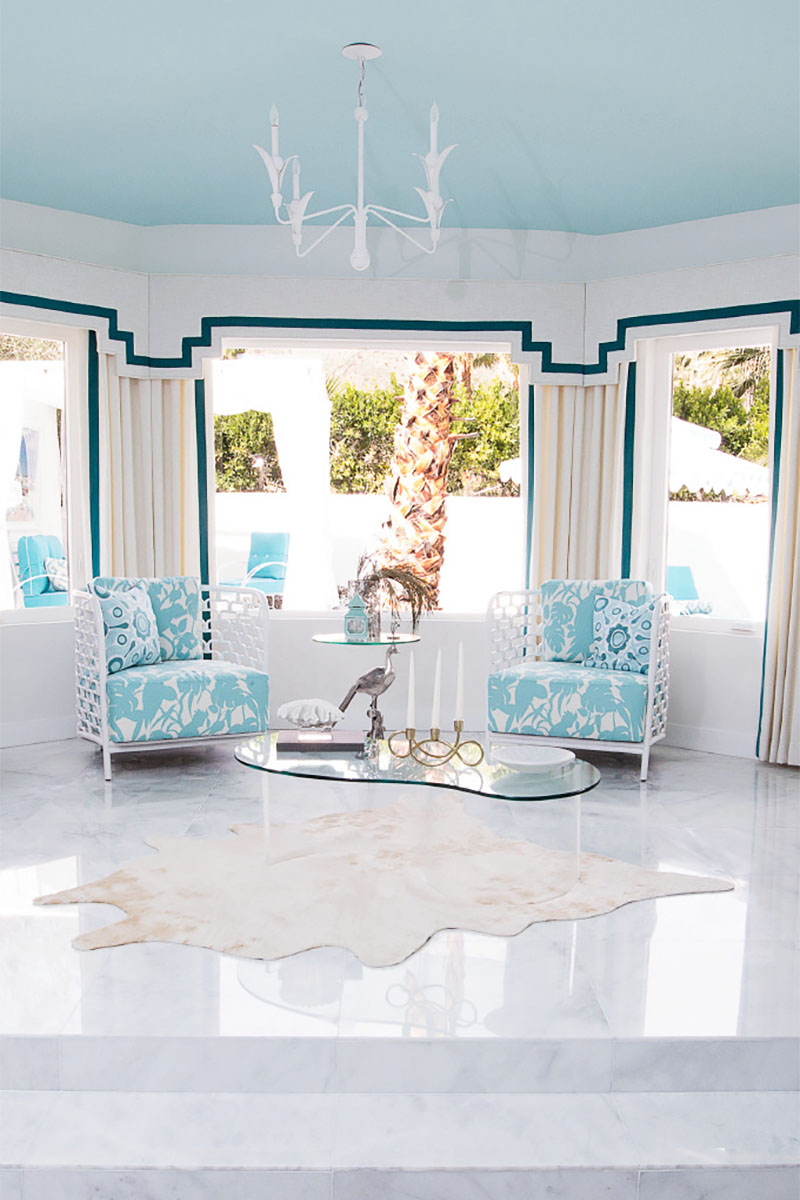
This is the Main Bedroom designed by Trellis Home.
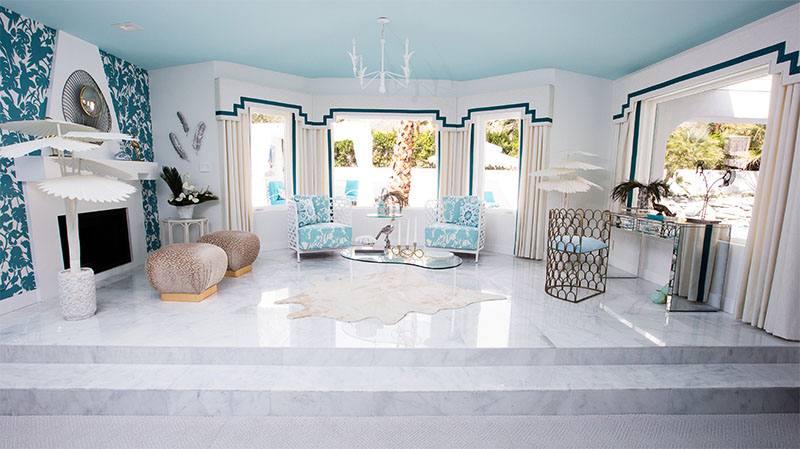
I’m gaga for all the white and blue, the nod to Hollywood Regency, and how glamorous yet still serene and bright this room is.
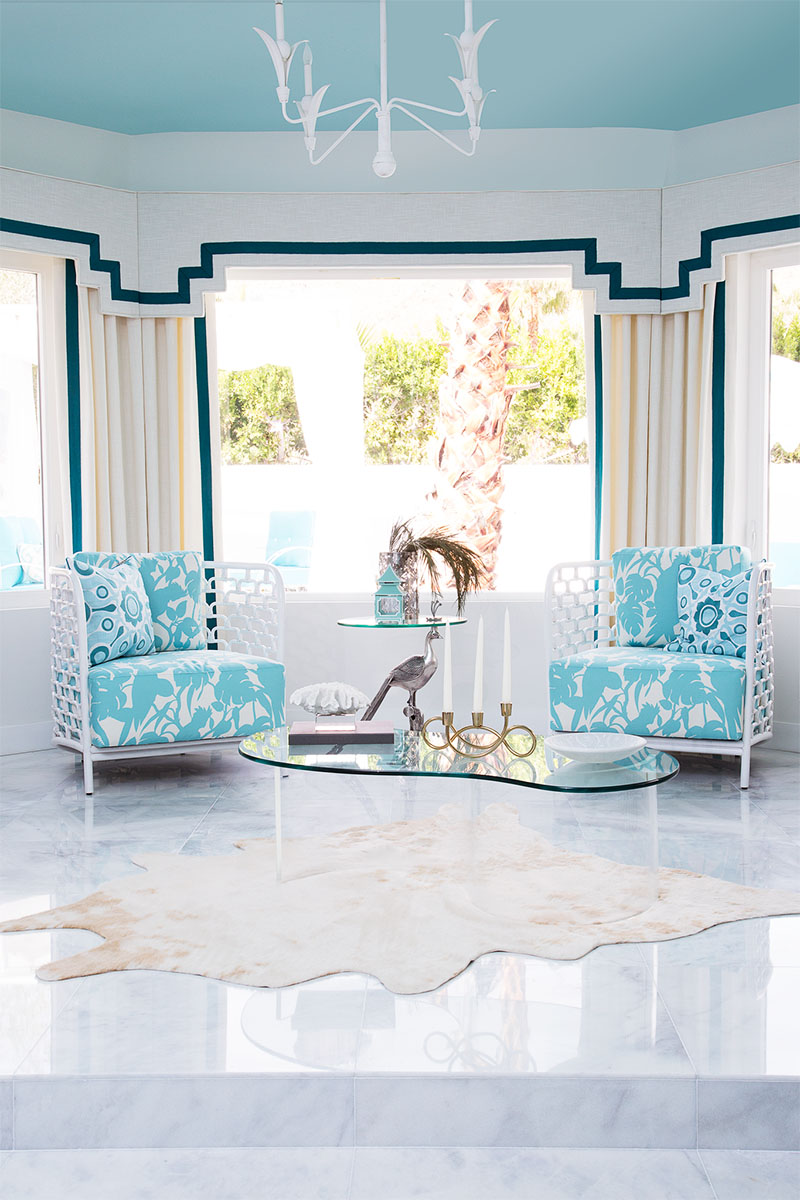
The cockatoo wallpaper and fabric is by Florence Broadhurst.
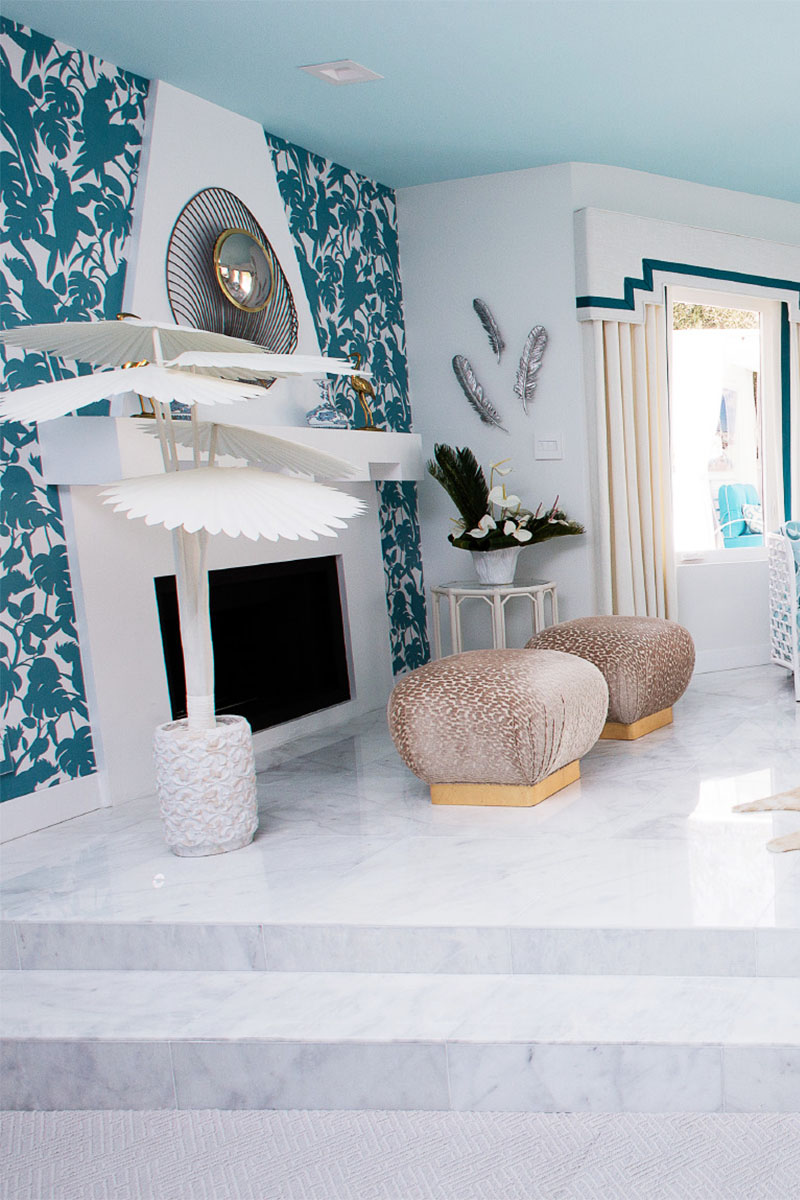
We’ve been watching a lot of HGTV’s Rock the Block (the finale is tonight!) so we’ve been discussing which things we’re glad we spent on and saved on, what we would change, etc.
One of the things we are super happy we splurged on was the marble flooring. We contemplated doing porcelain that looked like marble and, for us, we’re really glad we didn’t, as the marble will stand the test of time. It also hides dirt surprisingly well — in a good way!
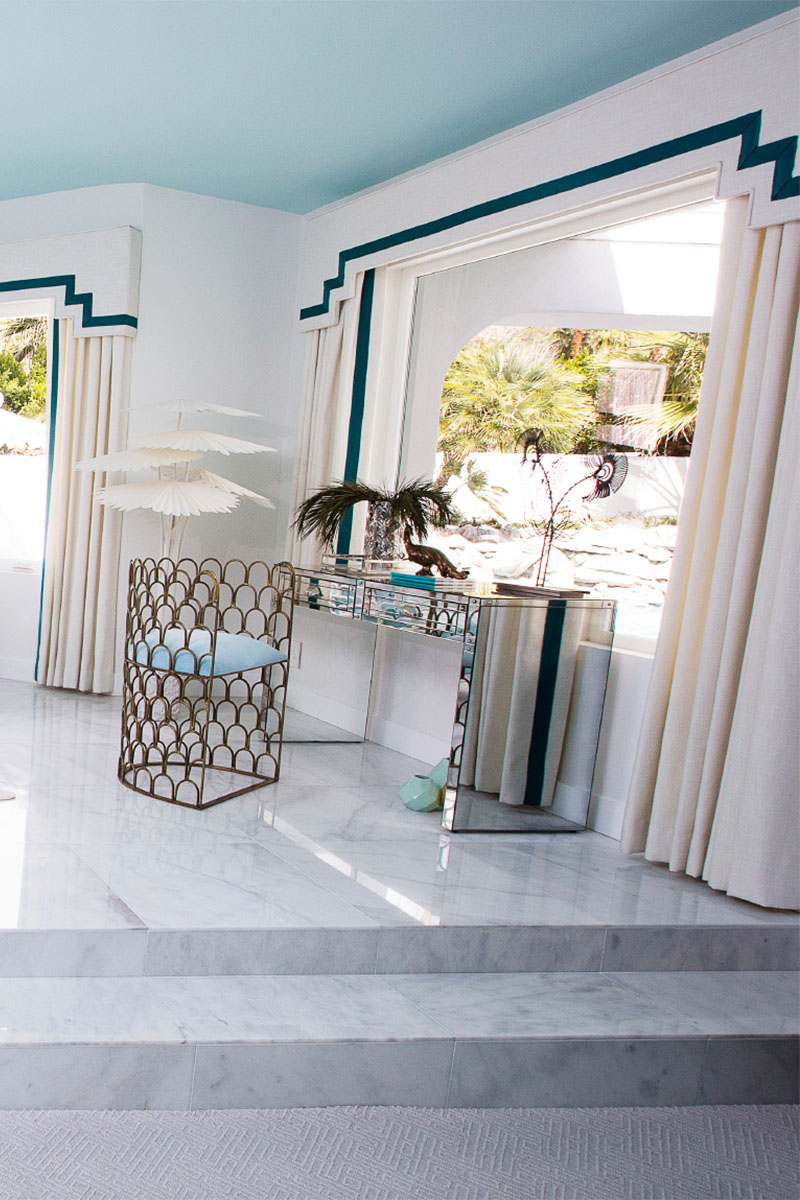
Blue and white, such a classic delight!
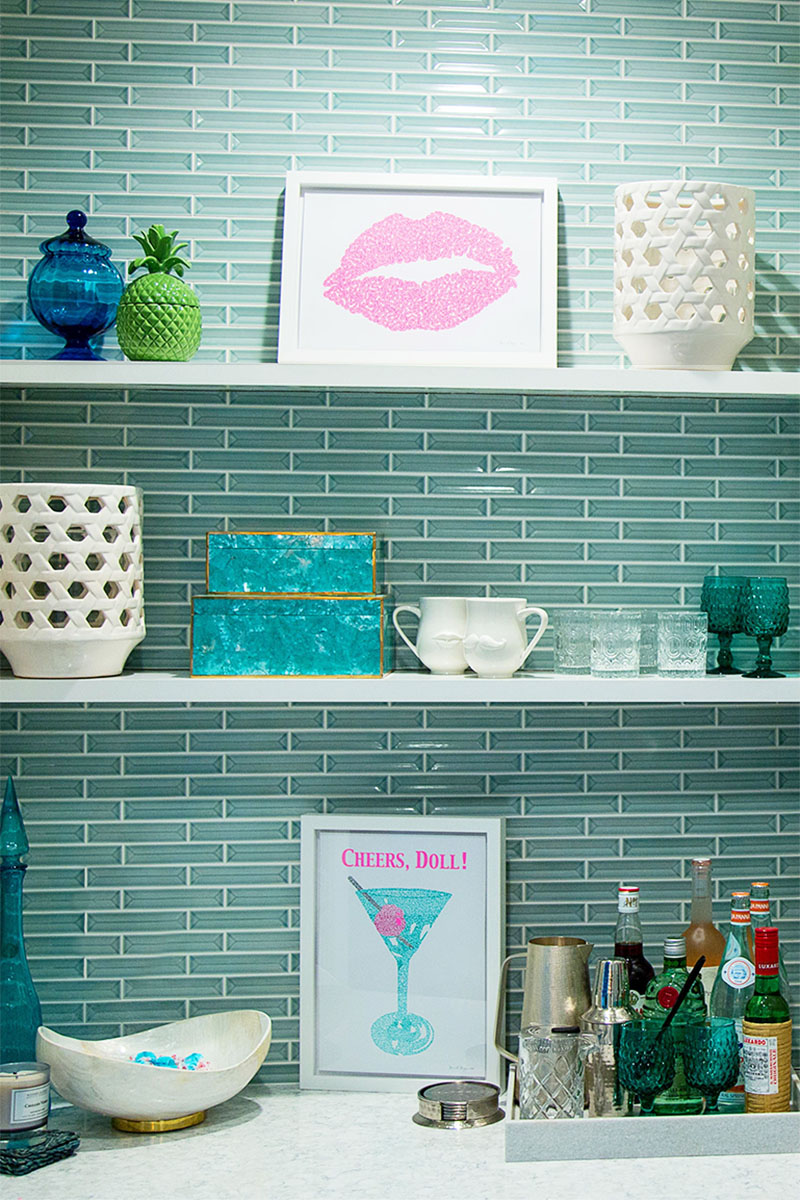
Let’s step into the Main Bath designed by Maya Williams.
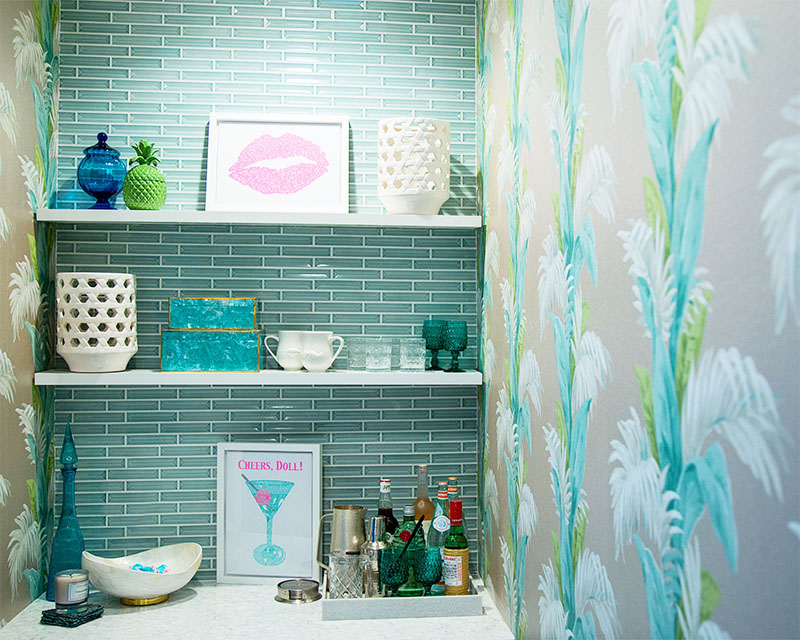
This is the previously unpublished bar area. There’s a wine fridge below the counter you see here, which makes us feel like we’re on vacation at some fancy resort. Thank you for that Maya!
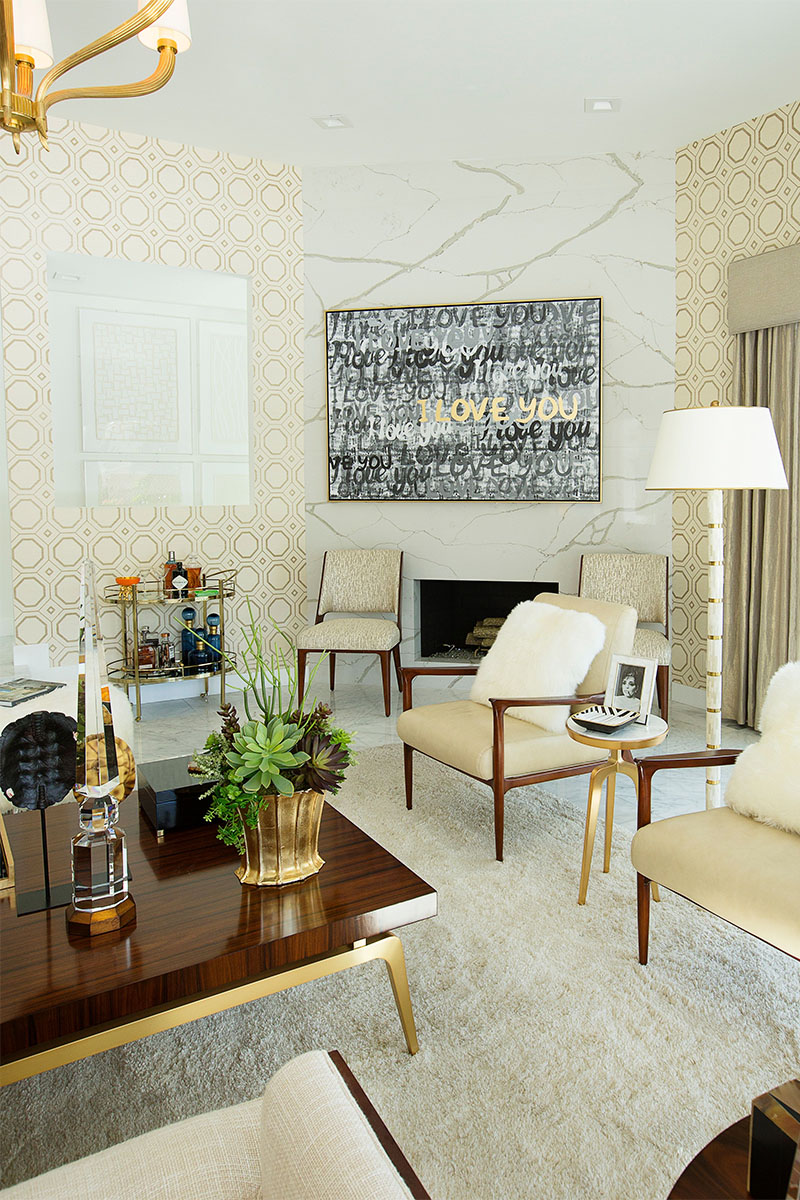
This is the Formal Living Room designed by Barclay Butera.
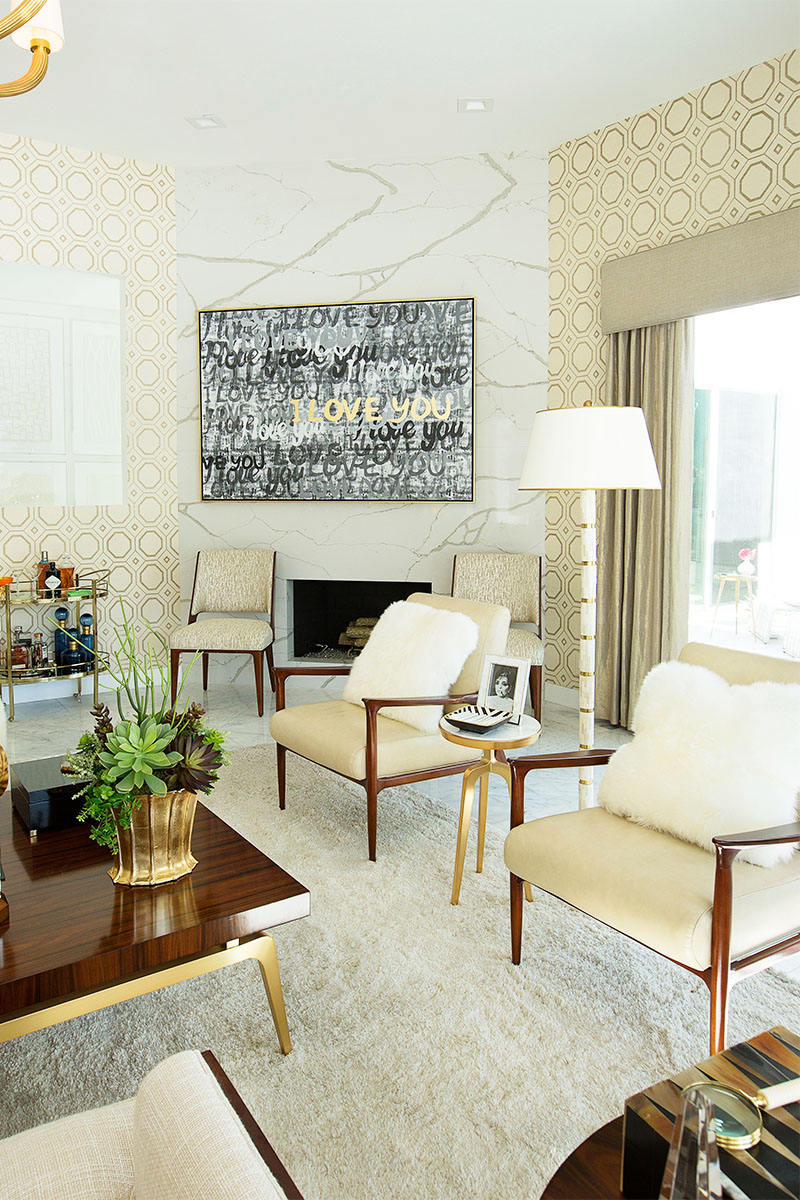
I love that it has a classic Hollywood vibe, mixing handsome with glamorous.
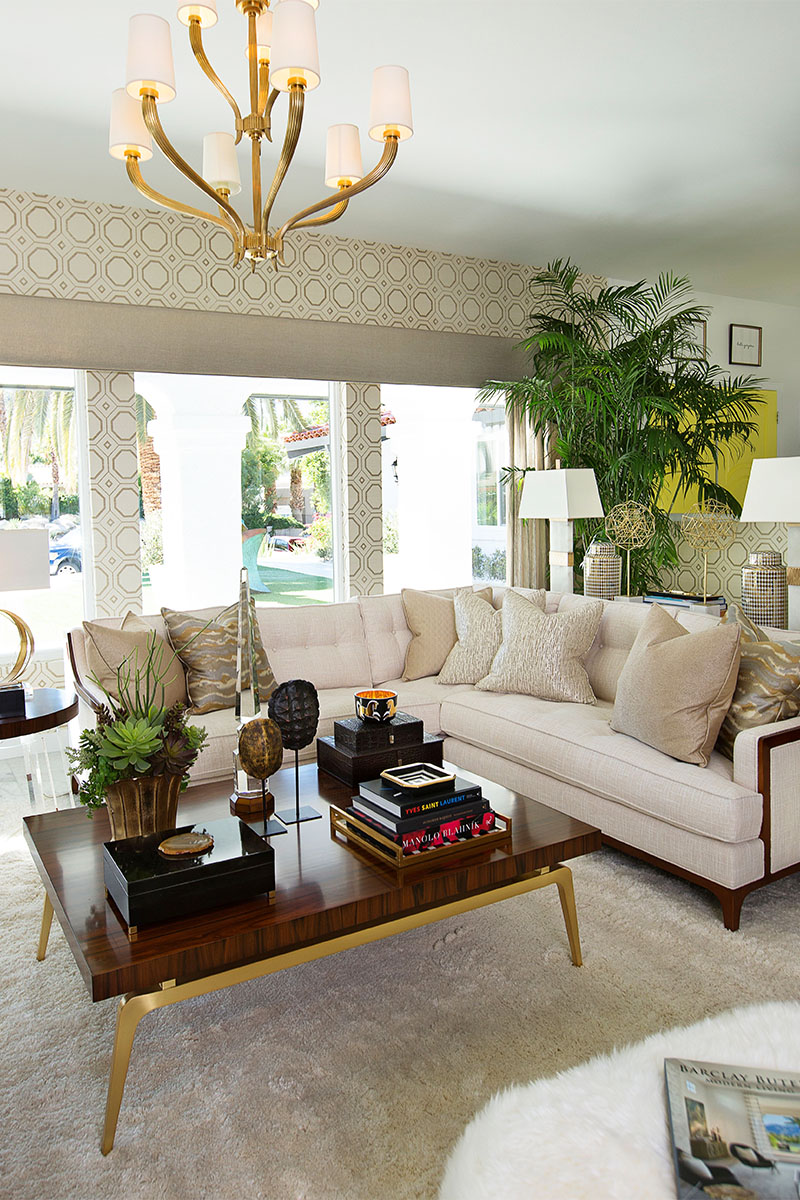
We love this space, but since it’s part of my job to create content, we are starting a mini makeover of this room, so stay tuned.
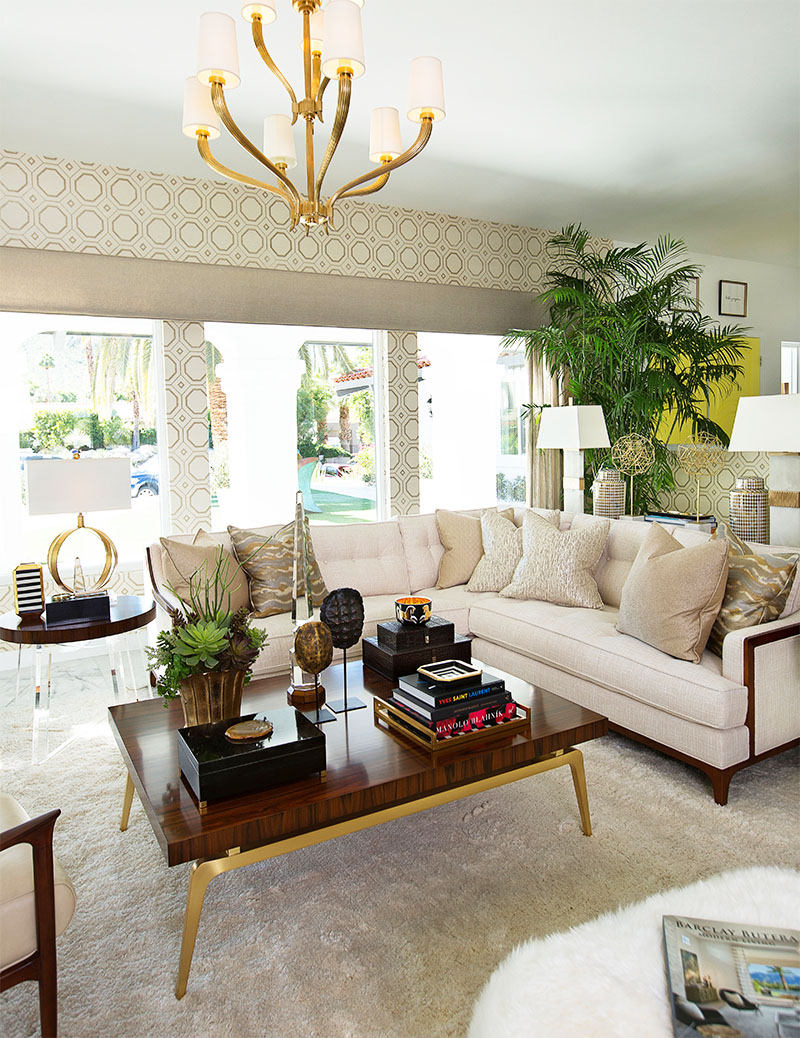
I’m glad I have these photos here to remember it staged perfectly forever. Thank you Barclay!
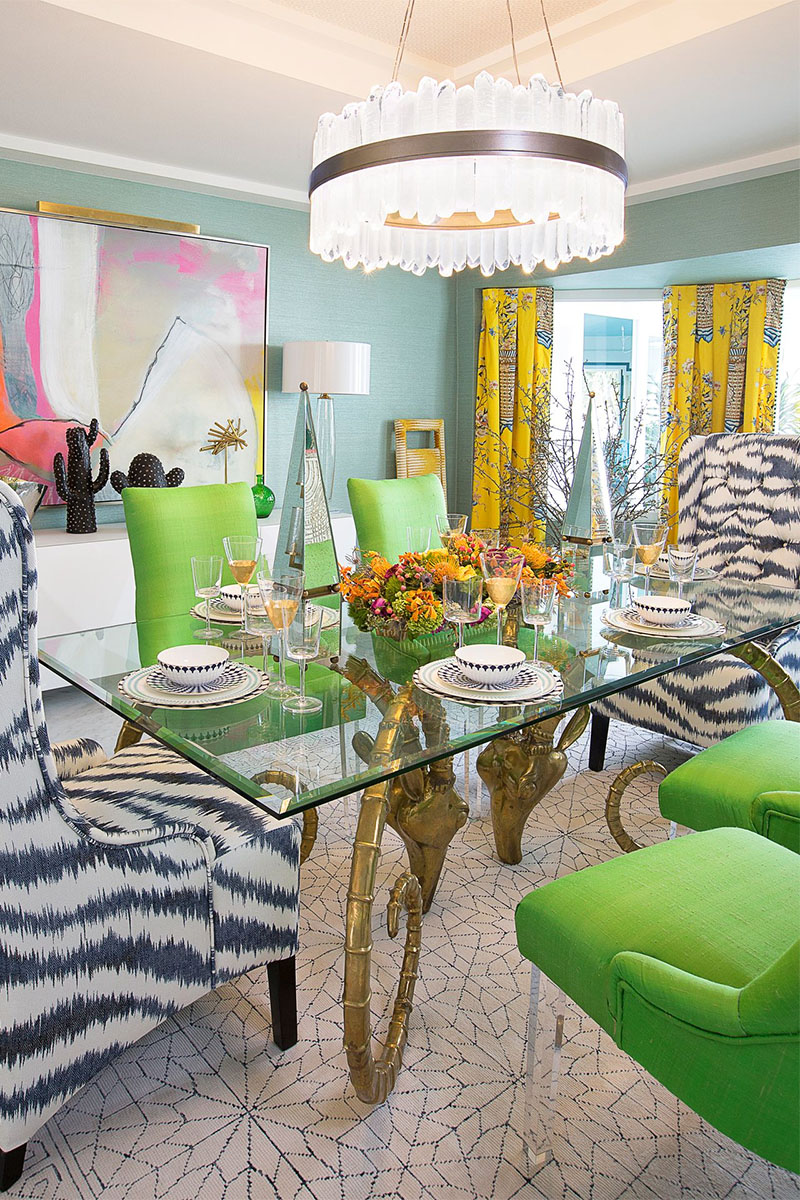
This is the Dining Room that Christopher Kennedy designed.
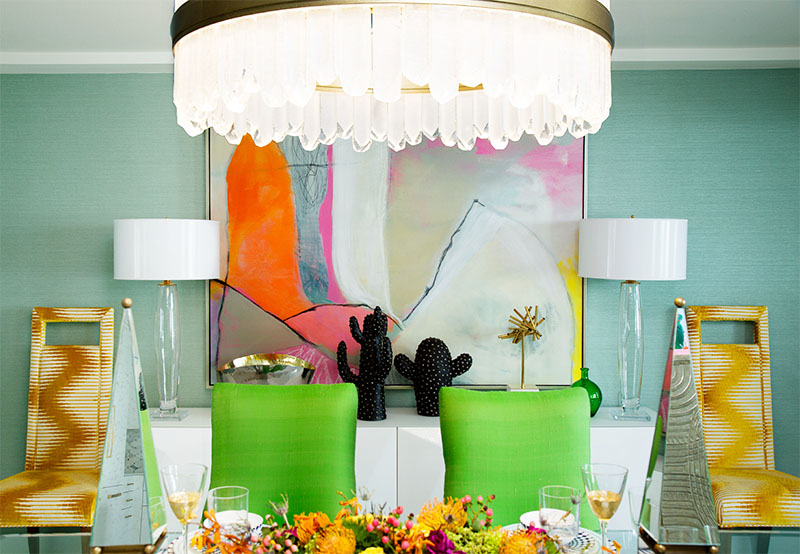
So much color and pattern, I love it!
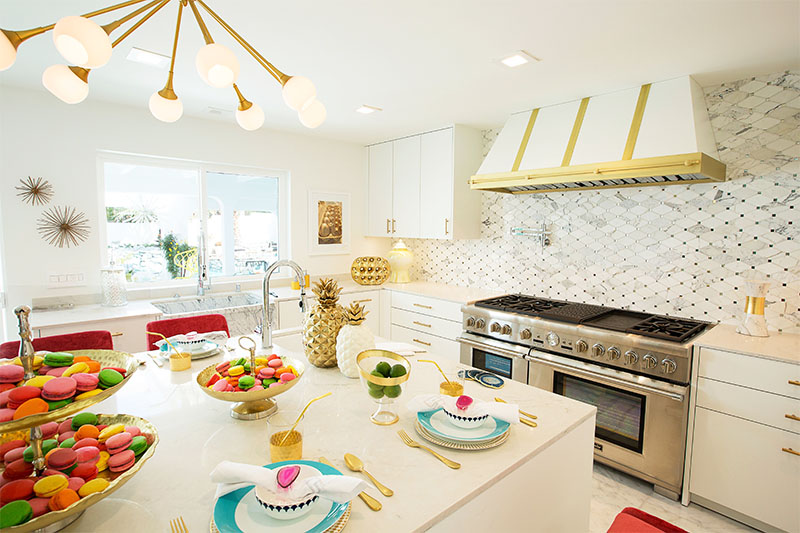
Here’s the Kitchen designed by Kelli Ellis.
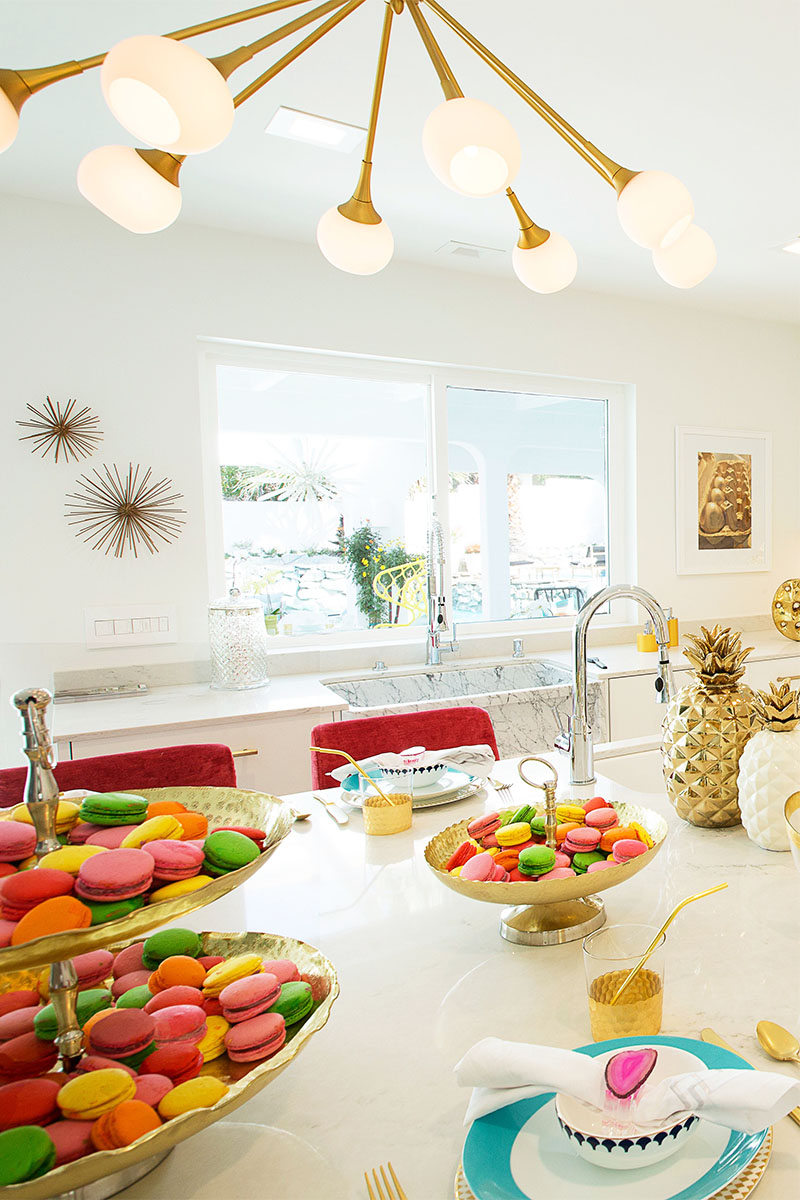
White, gold, pretty and bold! I love the marble sink.
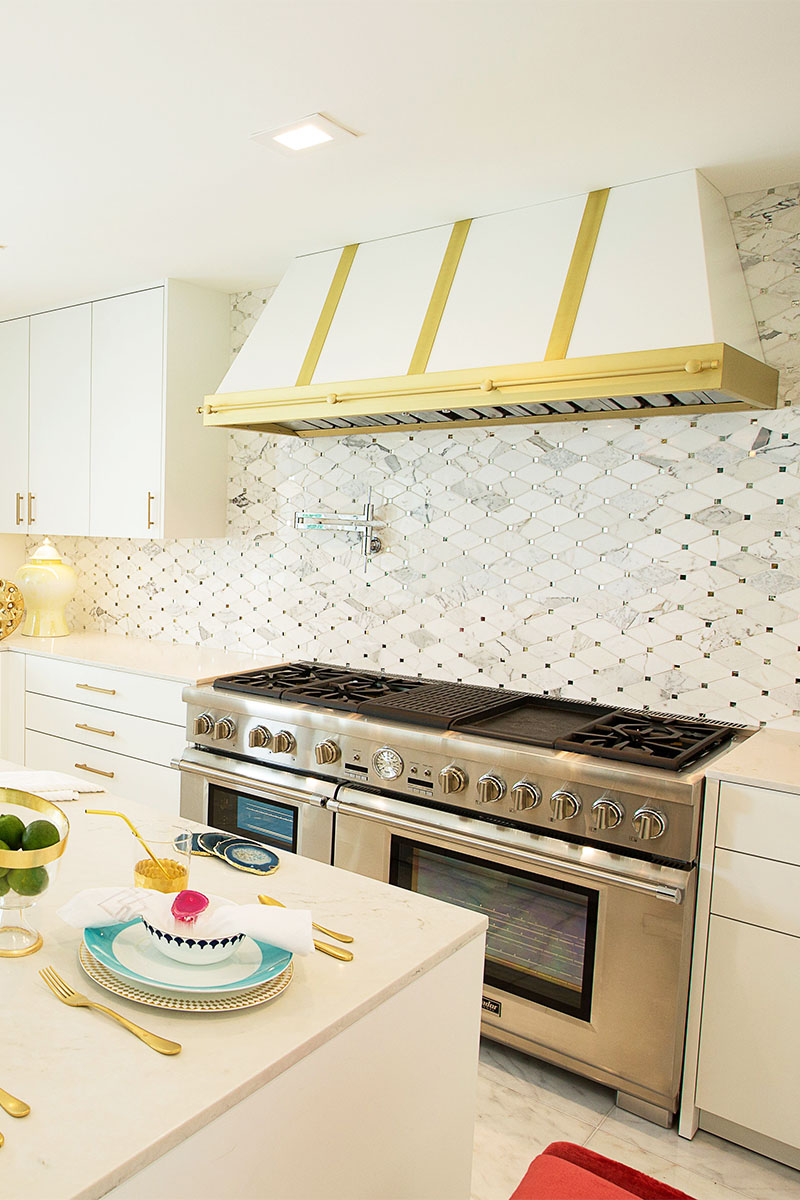
And I also love the custom hood that Kelli designed.
Functionally, for anyone building or renovating a kitchen and you have the room and/or option, we have two dishwashers and it just may be my favorite thing in the world. Even as just two people living here, we use them all the time. And of course, anytime we entertain, it makes clean up much simpler.
We also have two side by side refrigerators and freezers and since we cook all of our meals, we use them all of the time too. You know you and your family’s needs best, so definitely advocate for what’s important to you when remodeling. We got some side eye and push back (though never from Kelli or Christopher!) and I’m glad Fred Baby advocated for what was important to us.
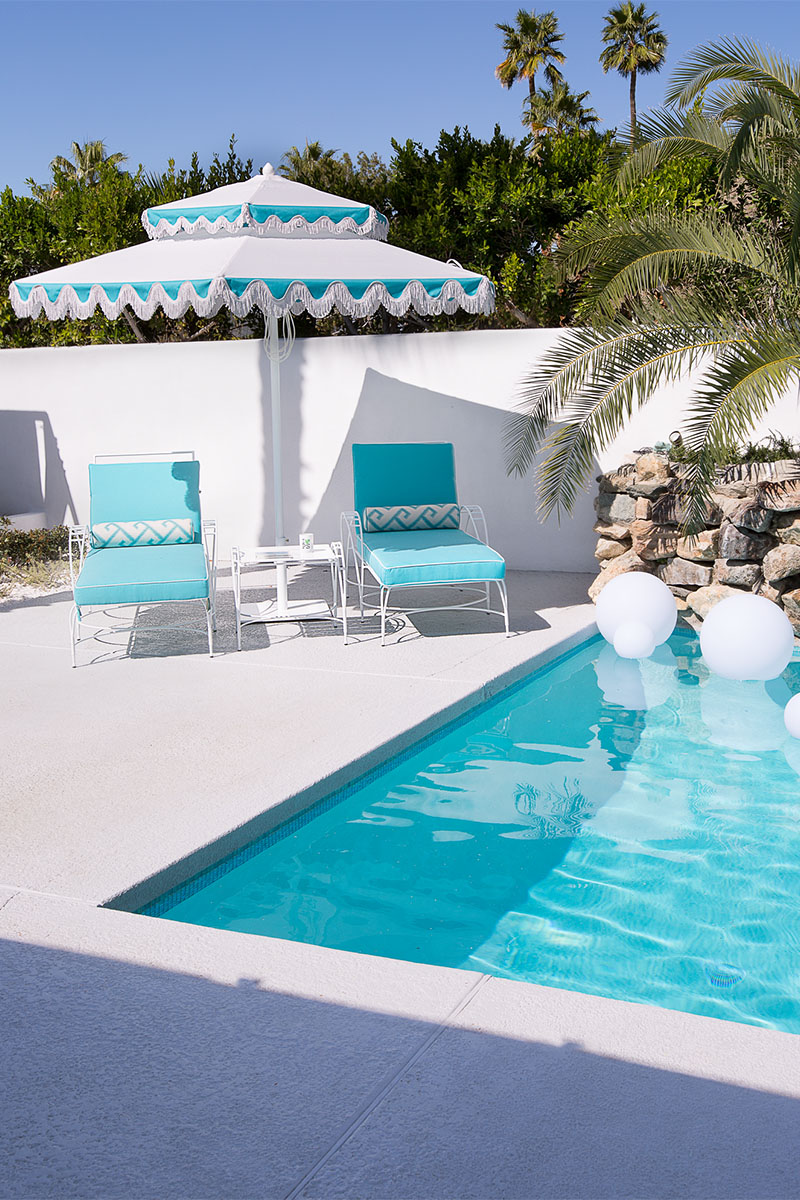
Finally, this is the Pool Area designed by Gray Malin.
I love how he channeled the same charmed living he captures in his photography in this idyllic outdoor space. The umbrella is from Gray Malin’s collection for Santa Barbara Designs.
What do you think? Do you have a favorite room or space? I’d love to know!
p.s. Anyone watching Rock the Block? If so, who are you rooting for? I’m Team Nate & Jeremiah (always!).
Photos by Molly + Co and Fred Moser
You may also like:
25 Stylish Patio Umbrellas To Make Your Yard Look Like a Chic Hotel
Pink Patio Umbrellas & Slim Aarons Photography for Sale
related posts
25 Pretty White Dresses: From Roma...
What's more of a spring wardrobe staple than a pretty white dress? I rounded up my favorite pretty white dresses, from romantic to classic.
read moreIs This the Perfect Wedding Guest ...
Looking for the perfect wedding guest dress? We've found it! Check out this floral mini swing dress in yellow and blue, plus more options!
read morePool Cover Ups for Chic, Easy Days...
Looking for pool coverups and tunics for chic, easy days at the pool or beach? I've rounded up my favorites for vacation and everyday!
read moreMy Spring Dream Wishlist
Here's what's making my heart race this spring 2024, including MME Mink dresses and faux grass handbags!
read more

